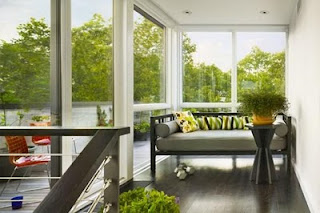 Girard Townhouse is three story, 2900 square feet residence on Girard Avenue in Philadelphia. It is great example of modern urban infill construction. Girrard university is located right in front of it and add to beautiful views from the roof a remarkable collection of 19th century architecture. Besides that rooftop garden and penthouse offers of the Center City skyline. The first floor of townhouse feature a parking garage and office. The second floor is an open living area with 10 foot ceiling and wall to wall glazing. Master bedroom and bathroom as well as guest one are located on the third floor. Open stairs connects private and public living areas with rooftop garden and penthouse.
Girard Townhouse is three story, 2900 square feet residence on Girard Avenue in Philadelphia. It is great example of modern urban infill construction. Girrard university is located right in front of it and add to beautiful views from the roof a remarkable collection of 19th century architecture. Besides that rooftop garden and penthouse offers of the Center City skyline. The first floor of townhouse feature a parking garage and office. The second floor is an open living area with 10 foot ceiling and wall to wall glazing. Master bedroom and bathroom as well as guest one are located on the third floor. Open stairs connects private and public living areas with rooftop garden and penthouse.Modern Townhouse Design
Jumat, 28 Mei 2010
 Girard Townhouse is three story, 2900 square feet residence on Girard Avenue in Philadelphia. It is great example of modern urban infill construction. Girrard university is located right in front of it and add to beautiful views from the roof a remarkable collection of 19th century architecture. Besides that rooftop garden and penthouse offers of the Center City skyline. The first floor of townhouse feature a parking garage and office. The second floor is an open living area with 10 foot ceiling and wall to wall glazing. Master bedroom and bathroom as well as guest one are located on the third floor. Open stairs connects private and public living areas with rooftop garden and penthouse.
Girard Townhouse is three story, 2900 square feet residence on Girard Avenue in Philadelphia. It is great example of modern urban infill construction. Girrard university is located right in front of it and add to beautiful views from the roof a remarkable collection of 19th century architecture. Besides that rooftop garden and penthouse offers of the Center City skyline. The first floor of townhouse feature a parking garage and office. The second floor is an open living area with 10 foot ceiling and wall to wall glazing. Master bedroom and bathroom as well as guest one are located on the third floor. Open stairs connects private and public living areas with rooftop garden and penthouse.
11.31
|
Label:
Modern Townhouse Design
|
This entry was posted on 11.31
and is filed under
Modern Townhouse Design
.
You can follow any responses to this entry through
the RSS 2.0 feed.
You can leave a response,
or trackback from your own site.
Langganan:
Posting Komentar (Atom)









0 komentar:
Posting Komentar